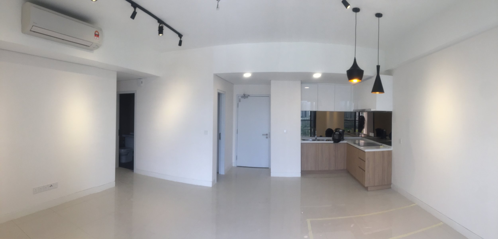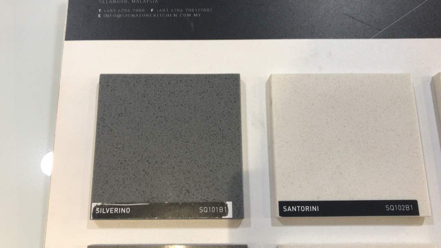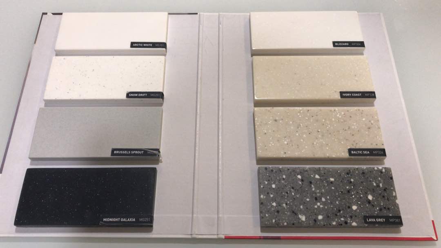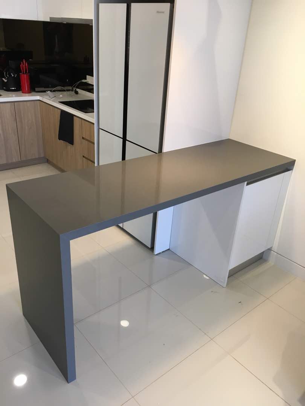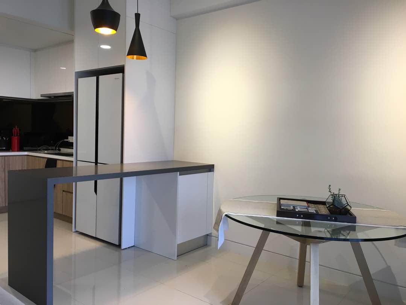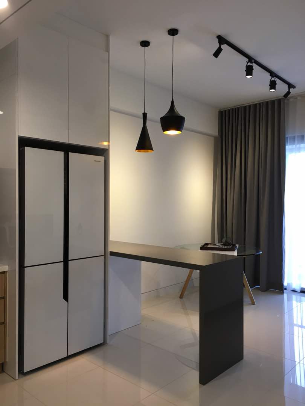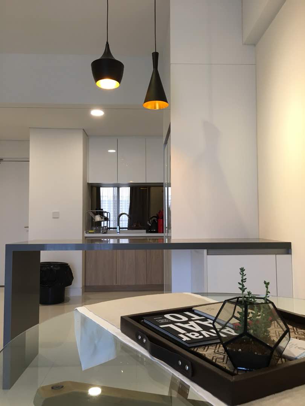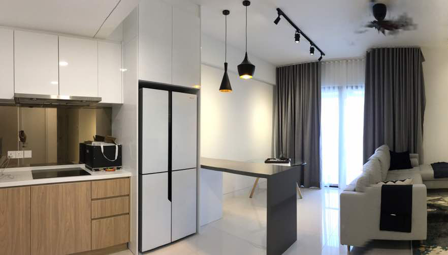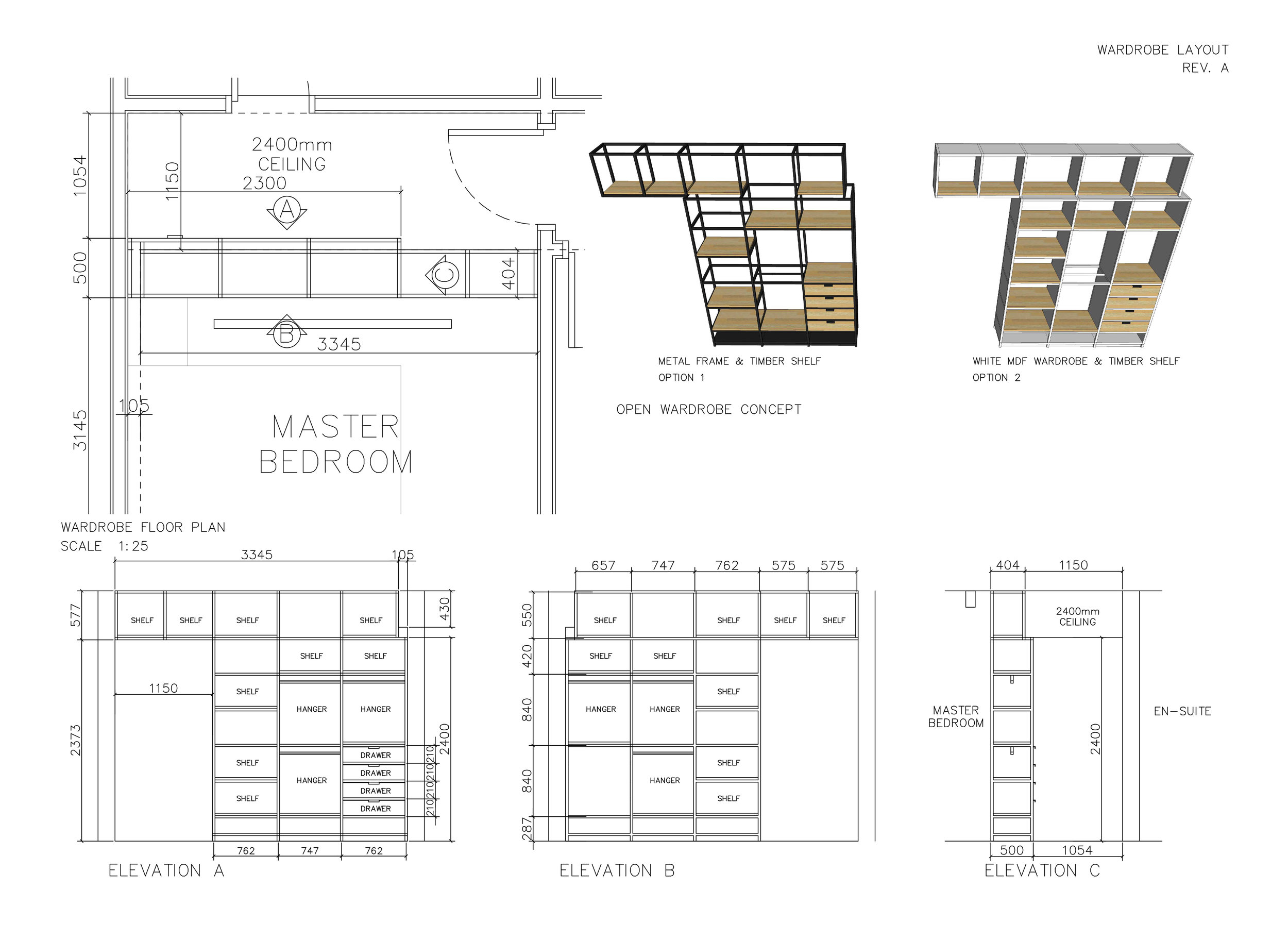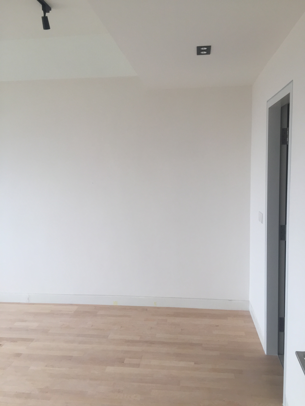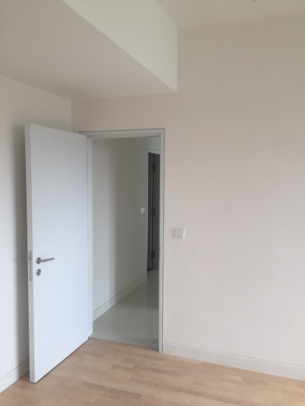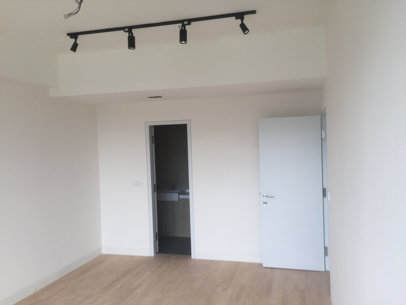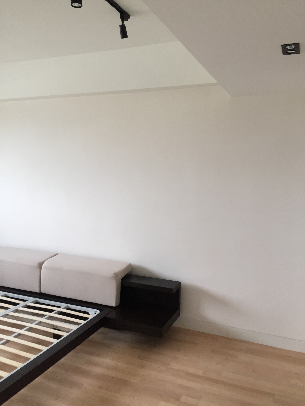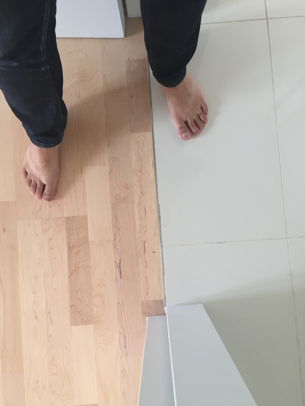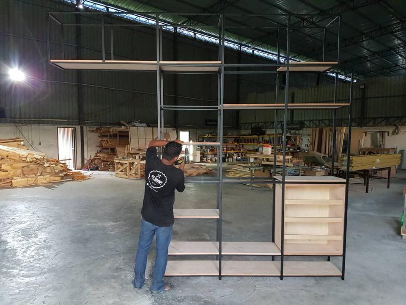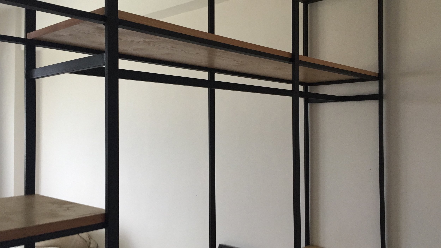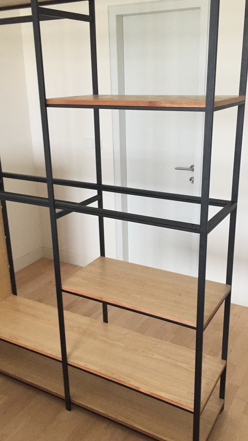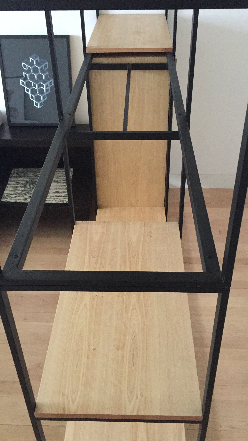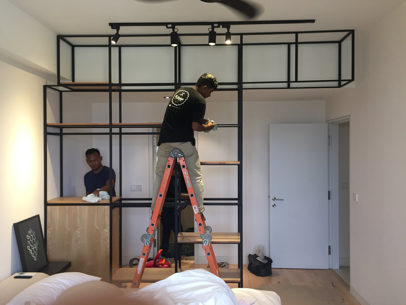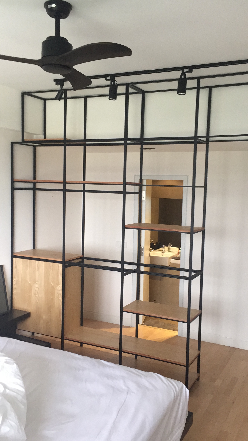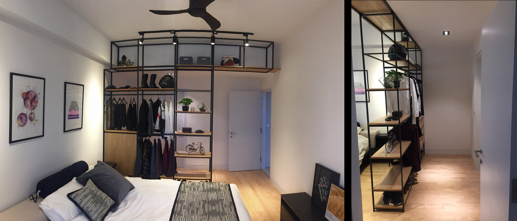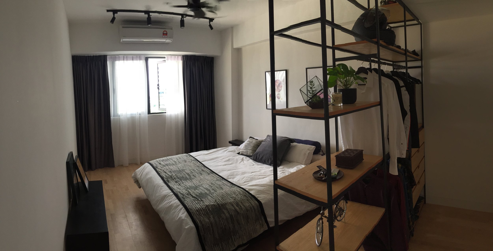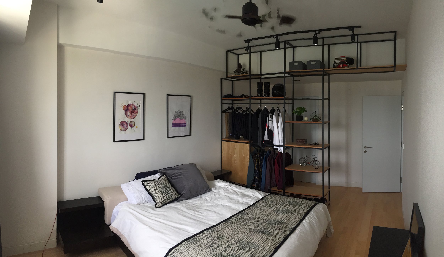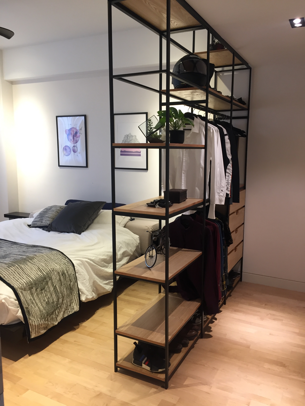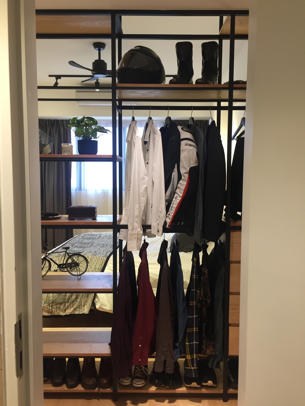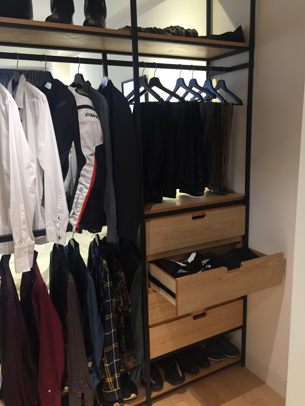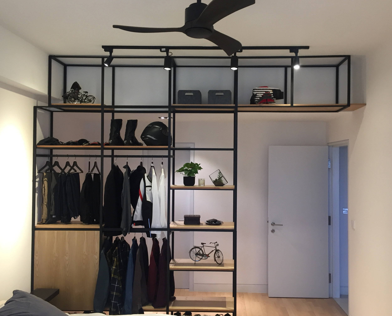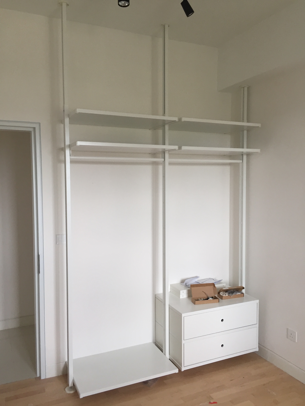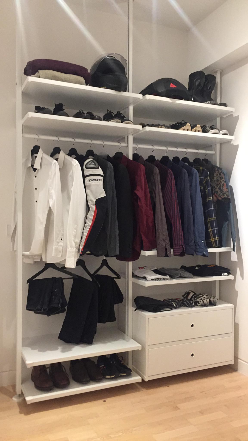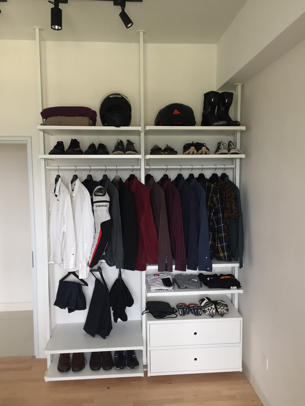The following item in the to-do list for Project Mono was the Built-In Items. Keeping renovation/carpentry works to a minimum, the only built-in items were concentrated on the Master Bedroom & Kitchen. So I began by simply looking at the "Brochure Layout" for my unit and went from there,
Left: Proposed Layout for the unit Type 3A1. Right: My proposed layout.
As you can see the kitchen layout are basically the same, with the exception of the cooktop and basin orientation, as well as the length of the island. The bedroom wardrobe layout are vastly different; the developer proposed 2 seperate wardrobes at the entry to the ensuite and my proposal is a single long wardrobe next to the bedroom door - the intent is that the circulation from the bedroom door to the ensuite is not interrupted and creating a partition for the ensuite and bedroom with the wardrobe space.
1. Kitchen Extension by Signature Kitchen
Left: Propose Kitchen Extension. Right: Existing Kitchen during Handover
With most of the kitchen already complete, the extension is quite minimal. My proposal is to create a slot for the fridge with accompanying shelving above it and a small breakfast island (underneath the pendant lighting) just for additional counter space and also works to separate the kitchen and the dining area.
The existing kitchen was already made by Signature Kitchen (Projects Team), so rather than shopping around for kitchen manufacturers and since I initially wanted the same material,s why not go to the same source, Signature Kitchen (Subang). From where I was introduced to Diyana who helped me with my material selection and convinced me to go for a contrasting colour for the island rather than matching the existing [the Silverino was chosen], and Fadzli who later supervised the installation. And the results are:
The overall outcome blended together quite well; the fridge and its compartment felt almost like a single piece and the contrasting island actually fits nicely with the curtains in the background and didn't seem alien (as initially feared).
Contact: Signature Kitchen Subang (Happy Maternity Leave, Diyana!)
2. Open Wardrobe by FS Design Furniture
Above: my proposal for the Open Wardrobe for the Master Bedroom design.
The intent with the long single wardrobe was to create a partition between the ensuite and the bedroom; so you enter the "walk-in" wardrobe area rather than the bedroom straightaway and you could go to the ensuite without having to go through the bed area (unlike the proposed layout in the brochure) - so you can avoid looking at my messy bed.
The idea of the Open Wardrobe was because I wanted to avoid making the bedroom feel smaller; despite the wardrobe cutting into the bedroom, the open concept didn't make it feel too enclosed. Materiality was important, light thin frames were required and timber shelving to meld with the flooring. There were 2 options initially, one with a metal frame and wooden shelving and another is a standard wooden shelf with no doors or backing.
Option 1 was the main intent and after several weeks of searching, FS Design Furniture, was the most reasonably priced, had made similar shelving previous, and was highly recommended (Thanks Syireen!). During the course of manufacturing, several discussions with the founder Fazli Shah about the colour of the frame either in anodized black or brass was a constant toss-up and finalized with black to follow suit with the lighting and bed frame which were also dark.
The main issue with open concept wardrobe for some people is that people can see your clothes - which is true, careful curation of clothes to be displayed for when your guests come to visit are required or if you're like me with not that many clothes, display them all anyway. The results are:
The overall outcome was as the desired intent and fits quite comfortably in the room; the Bedroom did not feel like it lost a quarter of its space and timber shelving blended perfectly. I would highly recommend FS Design Furniture, they also have a great selection of pre-packed furniture with similar timber and metalwork finishes - tell them Izzat sent you and hopefully they'll give you a discount.
Contact: FS Design Furniture and visit their Instagram for more of their work.
3. Open Wardrobe by IKEA
Bonus! Following the same Open Wardrobe concept of the master bedroom, IKEA offers a similar product called the ELVARLI Post system which comes in a modular layout that fit my Spare Bedroom/Study quite nicely. It's a great system that fits to varied ceiling heights (see far right post in the photo above) and can suit your desired layout.
Tip before purchasing is to figure out your desired layout on their website before going to IKEA to purchase it. Because the whole thing is modular, once you've selected your layout, the website will list all the required components for you to pick up - ask the attendant at the store for assistance.
Website: IKEA
Next post for Project Mono is FURNITURE, coming soon-ish.
