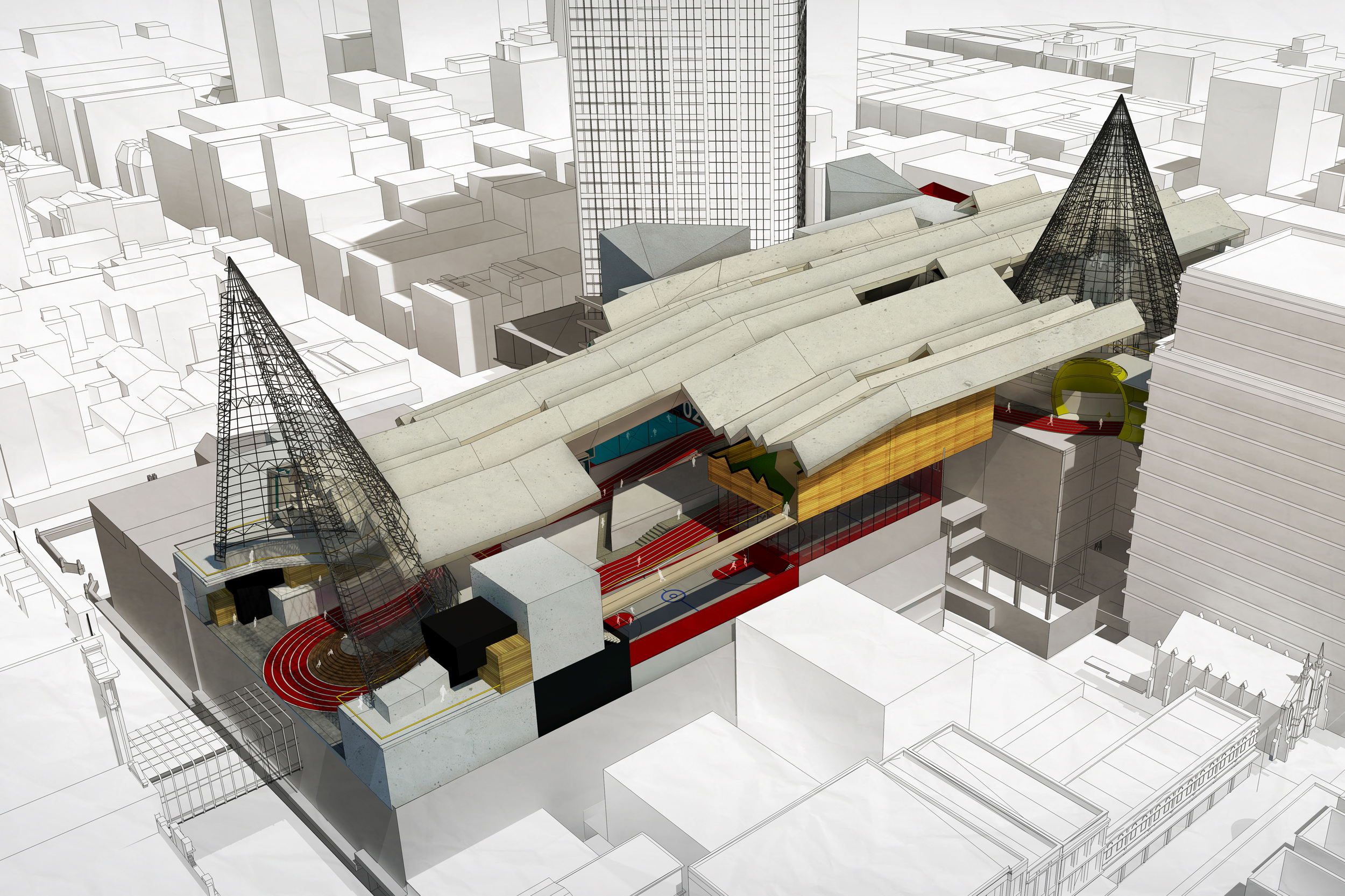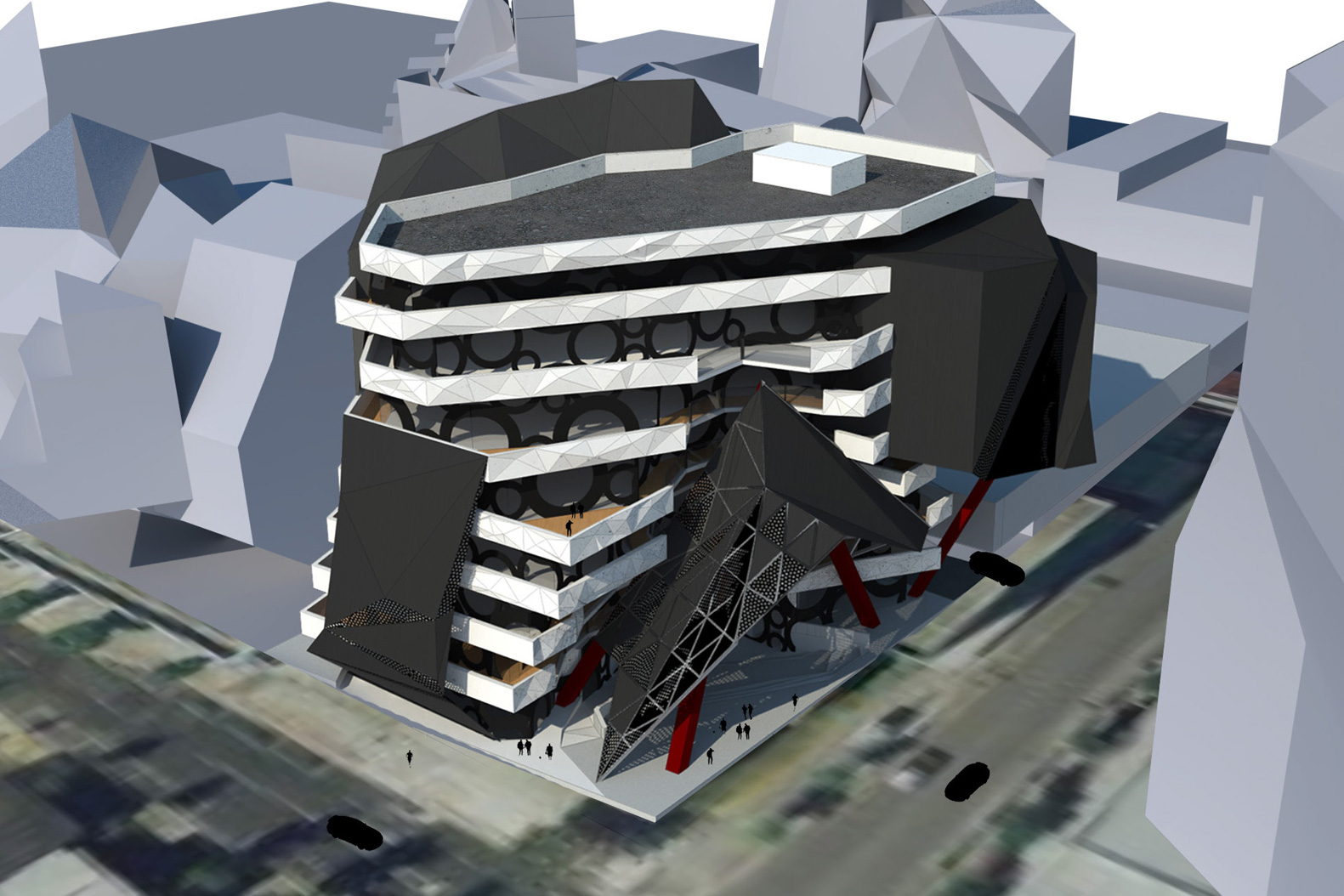Verte One-O-Nine
The iconic Vertical retail in Fitzroy
TYPE : RETAIL
LOCATION : FITZROY, Victoria, Australia
SIZE : 15120 sq. m
Located across from the famous ‘Naked For Satan’ along Brunswick Street, Verte 109 aims to create an iconic presence by creating a gateway entrance into Fitzroy. Verte 109 concept which consists of three elements – social, sell, and stay – to create a public platform, to provide a custom-tailored retail that contains both production facilities and shop fronts, and lastly to provide a high-density hotel in an area which mainly consists of boutique accommodations.
Re : Melbourne Central
CONSOLIDATE PROJECT IN MELBOURNE CBD
TYPE : RECREATIONAL
LOCATION : MELBOURNE, Victoria, Australia
SIZE : 5510 sq. m
Given the extent of an increase in density over a short period of time, the Melbourne CBD now needs its very own recreational walking track, swimming pool and sporting and health complex. The project has an architectural language expressive of its bigness manifest in a one large extruded roof covering a collection of sporting programs which are located over the various roof spaces of the Melbourne Development.
Vestiary Exposed
THE TABOO FASHION MUSEUM
TYPE : COMMERCIAL
LOCATION : FITZROY, Victoria, Australia
SIZE : 17280 sq. m
Vestiary Exposed is a fashion museum tower to represent the concept of body exposure - the taboo discussion within fashion. Inspired by a piece by French designer Marithé and François Girbaud's bejeweled burka. The form of the tower itself contains various openings to highlight anatomical portions when discussing about body exposure.
[cyto]city
2112 : URBAN NETWORK OF CYBERJAYA
TYPE : SPECULATIVE
LOCATION : CYBERJAYA, Malaysia
SIZE : 28940000 sq. m
[cyto]city is speculative, hypothetical futuristic urban network for the city of Cyberjaya, Malaysia by the year 2112. The urban network would further subdivide and expand throughout the city, managing various traffics and programs responding to parameters such as density, climate conditions, and required solar gains.
Performing Arts Hub
expanding the arts in dandenong
TYPE : COMMERCIAL
LOCATION : DANDENONG, Victoria, Australia
SIZE : 16145 sq. m
The Performing Arts Hub is a proposal to revitalize the city of Dandenong by further strengthening its Arts region; sitting at the corner of Mason and Walker Street and the South-Western corner of Oldham Lane, the building also act as a hub providing a unique opportunity to link the two street and laneway together.
Helix Tower
preserving amenity through form
TYPE : RESIDENTIAL
LOCATION : MELBOURNE, Victoria, Australia
SIZE : 40290 sq. m
The Helix Tower is an affordable, adaptable response to the rapid population growth of Melbourne CBD. The helix form primary purpose was to keep compromise to neighboring building amenities and adjacent spaces to a minimum - the contouring structure creates a gesture of turning which allows additional northern-western sunlight to pass to neighboring buildings.
Re : High Street
post-earthquake retail in christchurch
TYPE : RETAIL
LOCATION : CHRISTCHURCH, New Zealand
SIZE : 2066 sq. m
Re: High Street is a redevelopment proposal for High Street Mall in Christchurch, New Zealand which was heavily affected during the 2011 Earthquakes. The proposal consists of 3 different buildings, a commercial gallery, public plaza, and residential tower; which occupies the two corner former heritage buildings and the Hereford-High street laneway.







